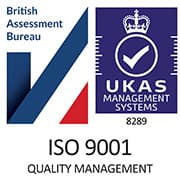(0044) 01392 671616
General Information
Type: Barn Conversions Location: Various
We have considerable experience in design for barn conversions, which requires specialist knowledge of various methods of construction and historic materials.
We initially produce a detailed structural condition report to support the planning application for conversion. The report addresses any structural problems and details suitable and sympathetic remedial measures.
The following are key points we need to consider for barn conversions:
- The roof structure of a barn conversion requires careful thought, particularly if the first floor accommodation is to be partly constructed within the roof structure, i.e. in cases where the rooms will have sloping ceilings following the lines of the undersides of the rafters.
- Ancient A-frame roof trusses are commonly used in barns. These types of trusses tend to settle due to deflection of the the lower section of principal rafters beneath the raised tie. This forces walls outwards and needs to be rectified in the conversion for stability, particularly in view of additional weight of insulation, plaster and roof covering.
- Any old cracks in walls need to be repaired and the building stabilised.
- Cob and solid random stone walls are often encountered. Repairs need to be sympathetic with conservation in mind.
- We often need to liaise with Conservation Officers and Planners to result in an acceptable design solution.
