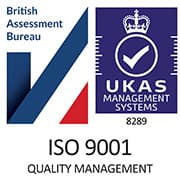(0044) 01392 671616
Office Development at Providence Court
Type: Office Development Location: Pynes Hill Business Park, Exeter, Devon
This project was a new office development and our Client brief was to provide open space at ground and first floor levels for flexibility, enabling purchasers to use lightweight partitioning to divide space to their requirements.
Speed was of the essence so we adopted a steel frame structure infilled with timber frame panels to enable speedy erection and weather tightness. This ensured that the internal fit out, together with services, could commence early on in the construction process, resulting in an early completion date.
The steel frame was supported on mass concrete pad foundation with a reinforced concrete ground bearing floor slab for simplicity. The first floor was a reinforced concrete slab using metal decking as permanent shuttering. This system avoided the needed for shuttering as the metal decking doubles up as reinforcement and permanent shuttering.
